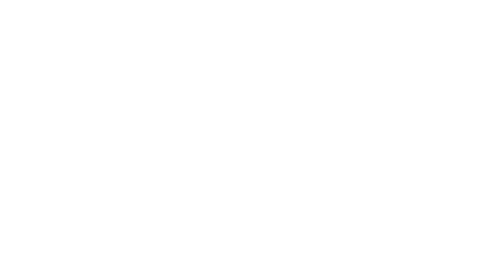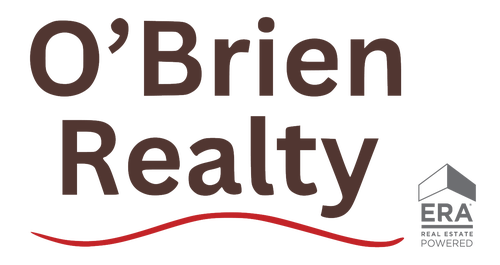


Listing Courtesy of: BRIGHT IDX / O'Brien Realty ERA Powered / Garrett Emerick
22518 Armsworthy Court California, MD 20619
Pending (44 Days)
$249,000
MLS #:
MDSM2026012
MDSM2026012
Taxes
$1,546(2024)
$1,546(2024)
Lot Size
6,352 SQFT
6,352 SQFT
Type
Mfghome
Mfghome
Year Built
1985
1985
Style
Ranch/Rambler
Ranch/Rambler
School District
St. Mary's County Public Schools
St. Mary's County Public Schools
County
St. Mary's County
St. Mary's County
Listed By
Garrett Emerick, O'Brien Realty ERA Powered
Source
BRIGHT IDX
Last checked Sep 16 2025 at 6:13 PM GMT-0500
BRIGHT IDX
Last checked Sep 16 2025 at 6:13 PM GMT-0500
Bathroom Details
- Full Bathrooms: 2
Interior Features
- Built-Ins
- Floor Plan - Traditional
- Dishwasher
- Dryer
- Microwave
- Washer
- Refrigerator
- Water Heater
- Combination Kitchen/Dining
- Kitchen - Country
- Exhaust Fan
- Oven/Range - Electric
- Family Room Off Kitchen
- Walls/Ceilings: Dry Wall
- Range Hood
- Combination Dining/Living
- Skylight(s)
- Formal/Separate Dining Room
- Dryer - Electric
- Pantry
- Ceiling Fan(s)
- Bathroom - Tub Shower
- Bathroom - Soaking Tub
Subdivision
- San Souci
Lot Information
- Front Yard
- Rear Yard
- Sideyard(s)
Property Features
- Above Grade
- Below Grade
- Foundation: Crawl Space
Heating and Cooling
- Heat Pump(s)
- Central A/C
- Ceiling Fan(s)
Flooring
- Vinyl
- Laminate Plank
Exterior Features
- Combination
- Vinyl Siding
- Block
- Mixed
- Copper Plumbing
- Mixed Plumbing
- Cpvc/Pvc
- Glass
- Roof: Shingle
Utility Information
- Utilities: Under Ground, Cable Tv, Multiple Phone Lines, Phone Available
- Sewer: Public Sewer
- Fuel: Electric
Parking
- Private
- Concrete Driveway
Stories
- 1
Living Area
- 1,248 sqft
Location
Listing Price History
Date
Event
Price
% Change
$ (+/-)
Jul 31, 2025
Price Changed
$249,000
0%
-1,000
Estimated Monthly Mortgage Payment
*Based on Fixed Interest Rate withe a 30 year term, principal and interest only
Listing price
Down payment
%
Interest rate
%Mortgage calculator estimates are provided by O'BRIEN REALTY ERA POWERED and are intended for information use only. Your payments may be higher or lower and all loans are subject to credit approval.
Disclaimer: Copyright 2025 Bright MLS IDX. All rights reserved. This information is deemed reliable, but not guaranteed. The information being provided is for consumers’ personal, non-commercial use and may not be used for any purpose other than to identify prospective properties consumers may be interested in purchasing. Data last updated 9/16/25 11:13




Description