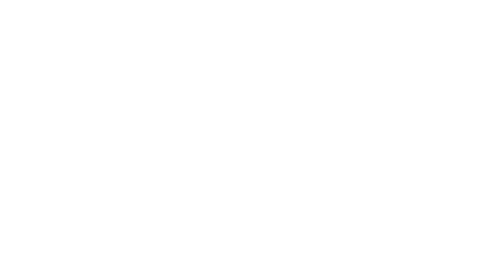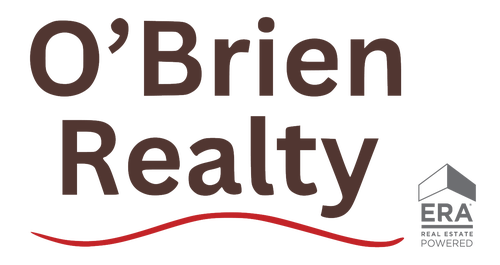


Listing Courtesy of: BRIGHT IDX / O'Brien Realty ERA Powered / Haris Javaid
27710 Queentree Road Mechanicsville, MD 20659
Active (27 Days)
$850,000
OPEN HOUSE TIMES
-
OPENSun, Sep 2111:00 am - 2:00 pm
-
OPENSun, Sep 2811:00 am - 2:00 pm
-
OPENSun, Oct 511:00 am - 2:00 pm
-
OPENSun, Oct 1211:00 am - 2:00 pm
show more
show more
Description
Available Now! New Custom Home in Queentree, Mechanicsville MD. This newly built home offers a thoughtful layout with flexible spaces. The main level features engineered hardwood floors, a welcoming foyer, formal dining room, private study, and a spacious great room that opens to the kitchen and breakfast nook. The kitchen includes a large island, ample cabinet space, a walk-in pantry, and connects to a mudroom off the 2-car garage, which is equipped with a 240V outlet for EV charging. Solid-core doors are used throughout the home for added durability and a quality feel. Upstairs, the primary suite offers a generous bedroom with engineered hardwood flooring, a large bath, and a walk-in closet. Three additional bedrooms, a bathroom, and a separate laundry room are also on this level. A bonus room provides extra space for play, fitness, or a second office, and includes access to a generous attic storage area of approximately 300 sq. ft. The unfinished lower level features multiple large open areas and rough-in plumbing for a future full bathroom. In total, the home offers 3,068 finished square feet plus a 1,301 square foot unfinished basement, giving a combined 4,369 square feet of living space. All of this is set on 3 private, wooded acres with no HOA, offering a serene setting surrounded by nature.
MLS #:
MDSM2026718
MDSM2026718
Taxes
$1,013(2024)
$1,013(2024)
Lot Size
3.11 acres
3.11 acres
Type
Single-Family Home
Single-Family Home
Year Built
2025
2025
Style
Colonial
Colonial
School District
St. Mary's County Public Schools
St. Mary's County Public Schools
County
St. Mary's County
St. Mary's County
Listed By
Haris Javaid, O'Brien Realty ERA Powered
Source
BRIGHT IDX
Last checked Sep 16 2025 at 8:41 AM GMT-0500
BRIGHT IDX
Last checked Sep 16 2025 at 8:41 AM GMT-0500
Bathroom Details
- Full Bathrooms: 2
- Half Bathroom: 1
Interior Features
- Floor Plan - Traditional
- Refrigerator
- Water Heater
- Freezer
- Stove
- Breakfast Area
- Family Room Off Kitchen
- Kitchen - Island
- Recessed Lighting
- Kitchen - Table Space
- Combination Kitchen/Living
- Water Dispenser
- Sprinkler System
- Built-In Range
- Built-In Microwave
- Attic
- Carpet
- Pantry
- Walk-In Closet(s)
- Primary Bath(s)
- Bathroom - Tub Shower
- Bathroom - Walk-In Shower
Subdivision
- Queentree Ridge
Property Features
- Above Grade
- Fireplace: Fireplace - Glass Doors
- Fireplace: Stone
- Foundation: Slab
- Foundation: Concrete Perimeter
Heating and Cooling
- Heat Pump(s)
- Central A/C
Basement Information
- Unfinished
Exterior Features
- Frame
- Vinyl Siding
Utility Information
- Sewer: On Site Septic
- Fuel: Electric, Propane - Owned
Parking
- Asphalt Driveway
Stories
- 3
Living Area
- 3,068 sqft
Location
Estimated Monthly Mortgage Payment
*Based on Fixed Interest Rate withe a 30 year term, principal and interest only
Listing price
Down payment
%
Interest rate
%Mortgage calculator estimates are provided by O'BRIEN REALTY ERA POWERED and are intended for information use only. Your payments may be higher or lower and all loans are subject to credit approval.
Disclaimer: Copyright 2025 Bright MLS IDX. All rights reserved. This information is deemed reliable, but not guaranteed. The information being provided is for consumers’ personal, non-commercial use and may not be used for any purpose other than to identify prospective properties consumers may be interested in purchasing. Data last updated 9/16/25 01:41



